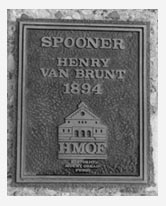In 1890 William B. Spooner of Boston left $91,000 to KU in honor of his great nephew, Chancellor F.H. Snow. His gift was used to build the first permanent chancellor's residence on the corner of 14th and Louisiana, and a library named Spooner Hall, opened in 1894. Harper's Weekly  reported that the new library--a Romanesque-style building designed by prominent architect Henry Van Brunt--was "convenient, commodious, and equipped with such modern devices as cast-iron book stacks and incandescent electric lamps." reported that the new library--a Romanesque-style building designed by prominent architect Henry Van Brunt--was "convenient, commodious, and equipped with such modern devices as cast-iron book stacks and incandescent electric lamps."
By the early 1920s, Spooner Library was desperately overcrowded, and in 1924 new Watson Library was built further west on Jayhawk Boulevard. Meantime in 1917, Sallie Casey Thayer donated her art collection to the university, but, due to lack of exhibition  space, had threatened to withdraw it. The governor of Kansas promised her that her art collection would be housed in the former library building; in 1926 the university dedicated the Spooner-Thayer Art Museum. The museum was later named the University of Kansas Museum of Art, but Spooner Hall housed the art works for 50 years, until they were moved into the new Spencer Museum of Art, which opened in 1978. space, had threatened to withdraw it. The governor of Kansas promised her that her art collection would be housed in the former library building; in 1926 the university dedicated the Spooner-Thayer Art Museum. The museum was later named the University of Kansas Museum of Art, but Spooner Hall housed the art works for 50 years, until they were moved into the new Spencer Museum of Art, which opened in 1978.
Spooner Hall was added to the National Register of Historic Places in 1973, and the university celebrated it's centennial in 1994. The building has housed a library, an art museum, a dormitory for World War II veterans, and an anthropology museum. It is the oldest academic building on campus.
Back Next
|
 |
|
Location:
Jayhawk Boulevard and 14th Street
Occupied: 1894
Architects:
Henry Van Brunt of Van Brunt and Howe, Boston and Kansas City, MO
Contractor:
Fellows and Vansant
Levels:
Four; the rear apse originally had five book stack levels
Exterior Walls:
Oread limestone, squared
Trim:
Red sandstone
Foundation & Structure
Oread limestone
Roof:
Red clay tile; gable, parapet front with owl relief, hip roof on apse, stepped joined chimneys
Window and Door Surrounds:
Limestone flat arches and lugsills; bay windows nd fourth-level ogee arches in end sections
Entry Arcade:
One story arcade, semicircular arches, parapet roof |
|
