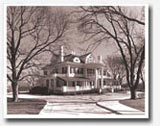Chancellor's Residence
The Outlook
After their marriage in 1909, Jabez B. and Elizabeth Watkins bought land that had once belonged to Governor Charles Robinson near Fraser Hall. On this hilltop site they built a twenty-six room 6,179-square foot Colonial Revival style home they called "The Outlook." Guests remember a dark interior with golden oak and elegant oriental décor. Watkins died only a few years after  the home was finished; his widow often entertained university faculty and student women there. the home was finished; his widow often entertained university faculty and student women there.
Upon her death in 1939, Mrs. Watkins willed The Outlook to the University of Kansas to be used as a chancellor's residence, and it became the home of new Chancellor Deane Malott and his wife. Eleanor Malott was very involved with campus beautification, instigating the planting of many flowering trees on campus, as well as landscaping the grounds surrounding the home.
The residence has been renovated, updated and redecorated several times since then, and nearly every chancellor has lived and entertained there.
Back Next
|

 |
|
Location:
1532 Lilac Lane
Construction:
1912
Architect:
W.J. Mitchell
Contractor:
J.T. Constant
Exterior walls:
White stucco
Roof:
Green clay tile, truncated hip, open walk, three gables, two hooded dormers, cornice brackets, three exterior chimneys
Window surrounds:
Stucco lintels, lugsills, two bay windows
Main entry:
Engaged columns, two sidelights, decorative trim on flat arch, bracketed balcony
Portico:
Two story, semicircular, four ionic columns and railing, bracketed balcony, terraces with stuccoed piers and wooden balustrade extend front and sides |
|
