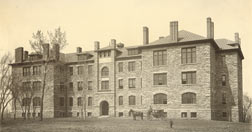Bailey Hall
Named for Professor E.H.S. Bailey
Bailey Hall replaced KU's first chemistry building, which had been designed for seventy-five students and was soon overcrowded. At the time the University of Kansas was one of the few sites for chemical research, and these studies helped raise the national reputation of its chemistry and pharmacy programs.
 The site for this new chemistry laboratory was on the edge of North Hollow, part of KU's original forty acres. Architect John Haskell and Professor E.H.S. Bailey visited laboratories throughout the East for ideas, and when the building was completed, its equipment and ventilation system were considered to be among the finest in the country.
The site for this new chemistry laboratory was on the edge of North Hollow, part of KU's original forty acres. Architect John Haskell and Professor E.H.S. Bailey visited laboratories throughout the East for ideas, and when the building was completed, its equipment and ventilation system were considered to be among the finest in the country.
Still, problems surfaced almost immediately; people complained that each floor was a "drumhead," that the "faintest noise" could be heard everywhere. In addition, liquid and hot-air machines, smelters, and squelchers produced constant noise and odors. Known as "Bailey's Barn," the building was formally named Bailey Chemistry Laboratory  in 1938 honoring the popular professor who had taught at KU for fifty years, from 1883 to 1933. in 1938 honoring the popular professor who had taught at KU for fifty years, from 1883 to 1933.
In the 1950s the restrained Romanesque building was remodeled. Eighteen chimneys (that architect Haskell had to include instead of his preferred turrets and towers) were removed and the controversial "greenhouse" entry added. Since 1956, the School of Education and related departments have occupied Bailey, named to the Register of Historic Kansas Places in 1995.
Back Next
|
 |
|
Location: Jayhawk Boulevard; Sunflower Road borders it on the north and east
Occupied: 1900
Architect:
John G. Haskell, State Architect
Contractor:
W. R. Stubbs Contracting Company
Levels:
Five
Exterior walls:
Oread limestone quarried on site, squared; north facade limestone heavily iron-stained; trim limestone from Jefferson County
Structure:
Heavy timber and brick
Roof: A new standing seam red metal roof was installed on Bailey Hall August 2007 (similar to original tin roof); hip; two gablets and three dormers; cornice boxed and plain
Window surrounds: Segmental and flat arches with voussiors; limestone lintels and lugsills
Door surrounds: Semicircular arch with voussiors; decorative panels
|
|
